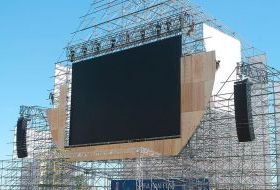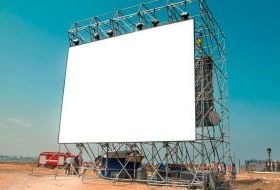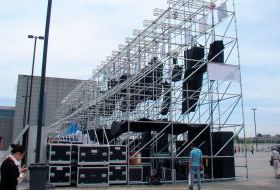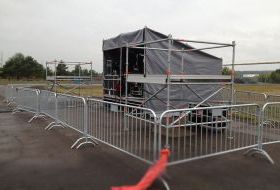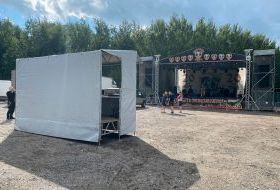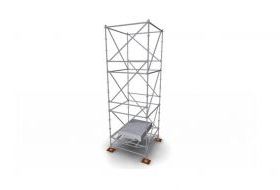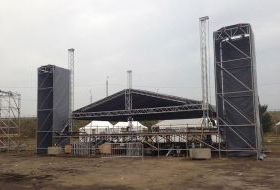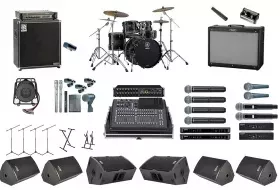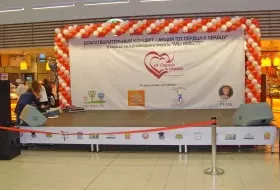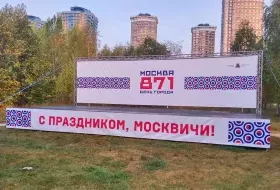| The number of support columns | 6 |
| Weight | 8000 |
| Available stage configuration options: - Side safety net curtains - Trusses (wings) for suspension of a linear array** - Towers-portals for sound equipment - Backdrop banner - Roof triangle - Raus skirt We are ready to adapt the scene to your project! | |
14×10 m stage
Description
The 14-10 m stage structure is a sturdy and reliable truss system mounted on six support pillars. Its width is 14 meters and its depth is 10 meters. The gable roof, made in the form of a "house", creates a tunnel effect and provides protection from the weather. The modular design and elevator system with electric winches make it easy and safe to lift the roof, providing easy installation. This stage is ideal for street concerts, festivals, city celebrations and events in parks. It can also be used as a canopy for the spectator stands, ensuring the comfort of the participants. We use a reinforced structural profile and strictly comply with all safety and reliability requirements, ensuring the durability and stability of the system. The 14-10 m stage structure is able to adapt to various event formats, such as corporate events, sports shows or outdoor theatrical productions. Its strength and stability make it possible to safely install lighting, sound and multimedia equipment on the roof and inside the stageageThe use of a gable roof not only adds to the aesthetics of the structure, but also significantly improves its functionality, effectively protecting speakers and spectators from the weather. The key feature is high mobility and ease of installation, which is important for events with limited preparation time. Each system undergoes strict technical control, meeting modern quality standards. The 14×10 m stage structure is a combination of safety, reliability and functionality, ideal for any tasks at mass events










